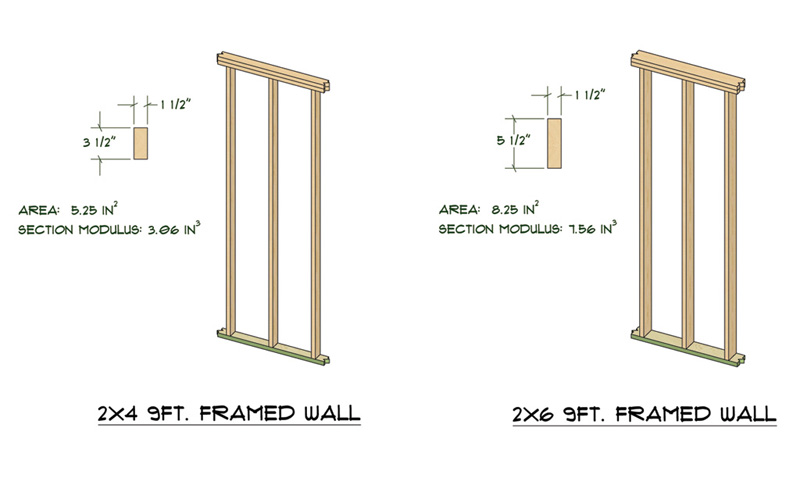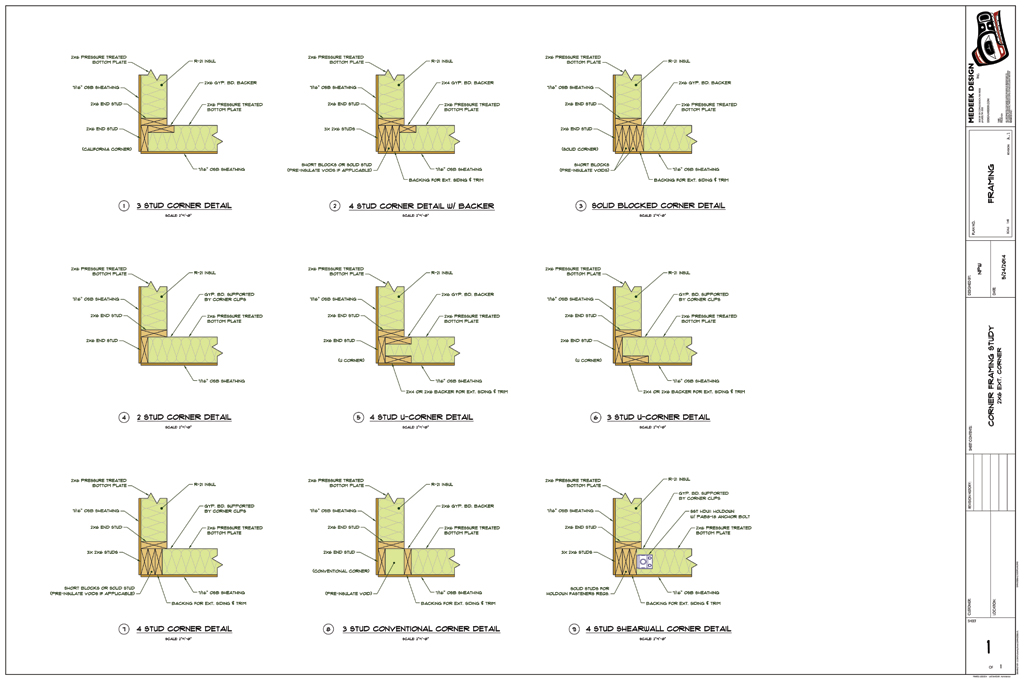2x6 vs. 2x4 Framing of Walls
In general, 2 x 4 wall framing is structurally sufficient for many small garages and sheds. When bearing wall heights do not exceed 10 ft. 2 x 4 framing is generally code compliant. Here at Medeek Design we typically only specify 2 x 4 studs @ 16" o.c. spacing, for small sheds and garages with a building widths less than 16 feet. All other larger structures are generally called out with 2 x 6 exterior studs @ 16" o.c. unless specified otherwise. All of our plans use a double top plate and a single (pressure treated when resting on concrete) bottom plate. This type of framing is considered "conventional light framing", and is in prescriptive compliance with the building code.
Typically framing with 2 x 6 studs vs. 2 x 4 studs can add an additional 40% to the lumber costs of a project. However, the advantages of using 2 x 6 framing are:
- Structural strength of building is increased significantly. There is a big difference in compressive strength, resistance to buckling, and lateral deflection between a 9' 2x4 wall and a 9' 2x6 wall.
- More space for insulation, R-21 vs. R-13, means less heat loss and smaller cooling and heating costs. Walls will be less drafty improving the overall comfort level of the living space.
- Space to insulate the headers with as much as 2 1/2 inches of rigid foam (R-15), further increases wall R values.
- More space to accomodate utilities within framing (ie. plumbing, electrical etc... )
- Thicker walls with more insulation means better soundproofing, less outside noise inside the building and vice versa.

High Walls
If bearing wall height is greater than 10 ft. the building code requires that they be engineered to verify their load capacity to resist bending of the studs due to out-of-plane loads. In some cases, local authorities may waive this if the exterior framing uses 2 x 6 studs and your wall height does not exceed 12 ft.
Please feel free to use our Stud Wall Calculator to check the capacity of your stud walls.
Stud Spacing Practicality
16" o.c. spacing works better with locating and supporting wall shelving and storage systems than the 24" o.c. spacing, allowing greater planning flexibility.
Exceptions
On occasion, local authorities will impose requirements for 2 x 6 wall framing due to extremely heavy snow loads, high speed winds and for maximum wall insulation values. Note: if your plan calls for 2 x 4 framing and 2 x 6 is required, you can usually just substitute the 2 x 6 material for studs, wall top and bottom plates. (Your local authority can advise further on the subject).
Corner Framing
Energy efficient designs that are compliant with IECC and state energy codes are a mandatory part of modern residential construction. The greater width of the 2 x 6 wall allows for more insulation at external wall corners and more flexibility in framing methods. The matrix below illustrates the many ways to frame a 2 x 6 exterior corner wall:

If you have any questions about wall framing please contact us.